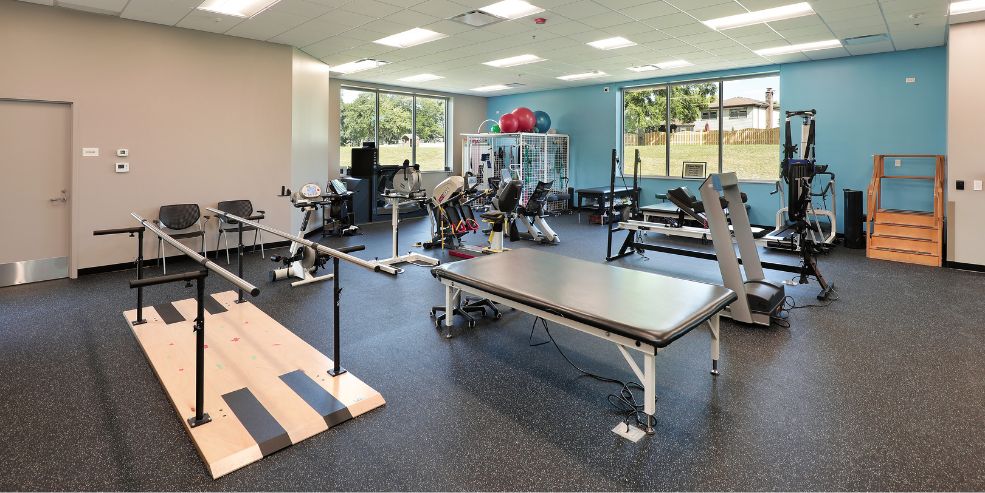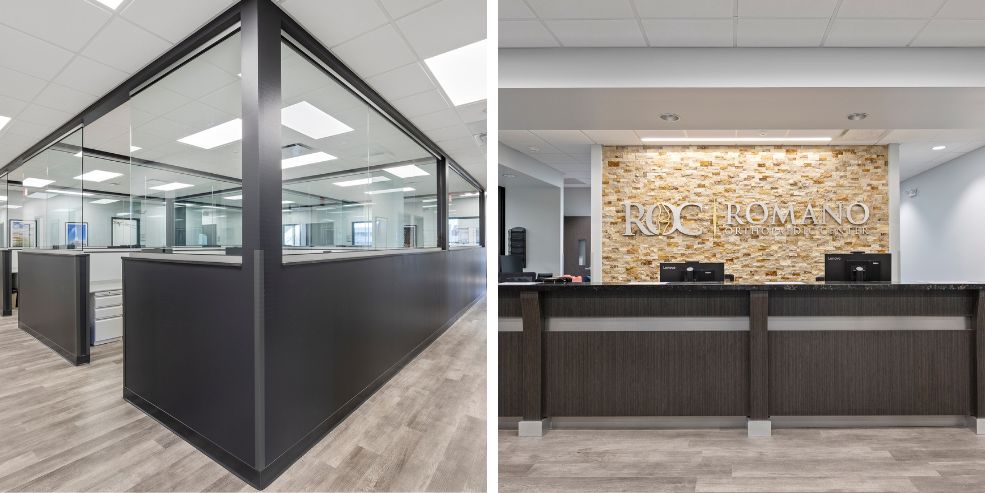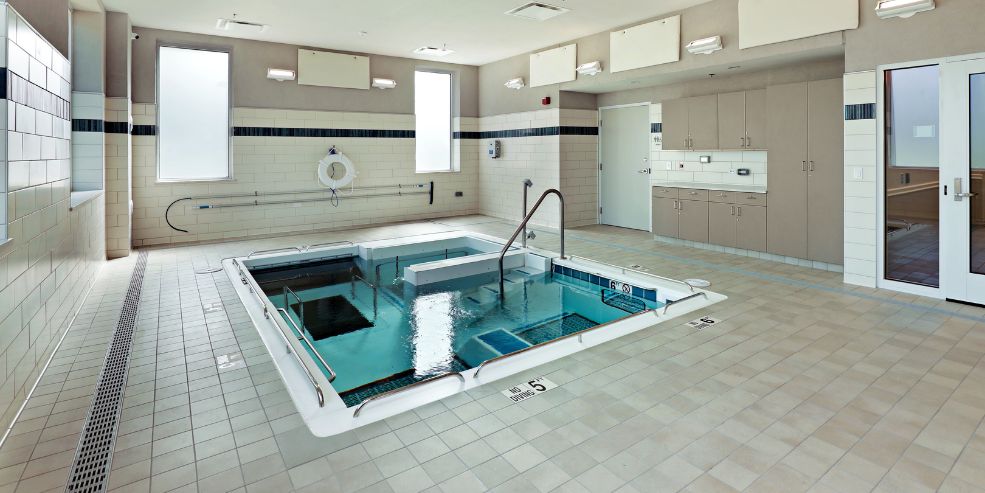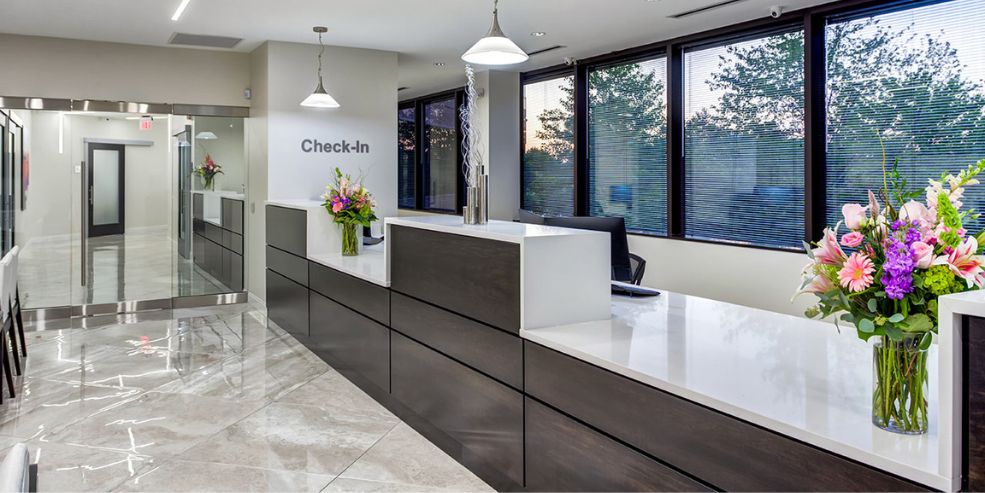


At Charles Vincent George Architects, we know that medical tenant spaces carry a unique weight. They may be much smaller than large hospitals, but they are essential touchpoints for patients across communities. And while they look straightforward on the surface, these facilities are some of the most technically demanding projects we design. From strict code requirements and complex building systems to staff workflows and patient experience, every detail must be anticipated and orchestrated with precision.
This is where our experience makes the difference. By navigating compliance, coordinating with contractors, and keeping projects on track, CVG helps clients move quickly, open doors on time, and avoid costly surprises. More than that, we create spaces that reflect the values of the providers inside, supporting staff, reassuring patients, and reinforcing trust.
Here are three facilities that illustrate how we turn complexity into clarity.
When Romano Orthopaedics expanded to Lombard, they needed more than just a functional clinic. They wanted a space that mirrored the success of their flagship in River Forest while overcoming major infrastructure hurdles of the leased premises. The existing office tenant space had inherent issues to overcome that became elements of the leased space. From outdated infrastructure and poor layout to inadequate systems for privacy, comfort, and efficiency, the space was not set up to support the needs of a modern orthopedic practice.
We thoroughly transformed the space, creating a program that includes a welcoming reception and waiting area, specialized rooms for casting and imaging, and a central glass-enclosed “med station” feature. The med station is divided into four quadrants with each quadrant supporting a care team. The glass-enclosed med station is a unique feature that provides uninterrupted sightlines to the surrounding patient rooms while minimizing noise for staff and patients alike.
A significant challenge emerged during permitting when additional fire safety requirements impacted how the space would function. Rather than compromise functionality, CVG developed custom solutions helping to meet code without disrupting flow.
Our disciplined coordination with the contractor, combined with responsive communication, ensured the project was delivered on time. Romano Orthopaedics now operates in a space that not only meets technical demands but also empowers staff to deliver attentive, efficient care.

BrightSprings approached CVG with a clear goal: to expand their existing small gym, reconfigure offices, and introduce a therapy pool that would set them apart and provide additional services to their existing facility. Achieving this vision required far more than adding square footage; it demanded precision engineering and adaptability throughout the design process.
We doubled the gym footprint and designed into the roof structure the ability to accommodate an overhead patient lift track system. The therapy pool, designed for staff-assisted sessions, features a lift, integrated camera monitoring, and workstation support. Installing it required a highly choreographed effort: leaving a wall open during construction, preparing a reinforced concrete and steel foundation, and ensuring the deck sat flush with the surrounding floor for seamless patient access.
Along the way, client-driven changes, particularly around gym equipment and therapy pool, meant pivoting design decisions in real time. Our team adjusted layouts swiftly to keep the project on schedule, even as the scope evolved.
The result is a highly specialized facility where patients benefit from advanced rehabilitation tools, and staff can deliver therapy with efficiency and confidence.

Derick Dermatology’s rapid expansion brought a clear challenge: how to open new clinics quickly while maintaining consistency in brand, function, and patient experience. Each 6,000–9,000-SF location required exam rooms, labs, pharmaceutical storage, and efficient circulation, all within a polished, recognizable environment patients could trust.
CVG developed a repeatable, adaptable design framework that balanced clinical precision with patient comfort. Standardized material and lighting choices reinforced brand identity, while thoughtful circulation supported staff efficiency and privacy. For their centralized pathology lab, we built in flexibility to handle both immediate needs and long-term growth.
The result is a scalable model that allows Derick Dermatology to expand rapidly without sacrificing quality or brand integrity, turning the pressures of growth into a strategic advantage.

Medical office projects require more than code compliance. They demand foresight, precision, and a partner who can anticipate challenges before they disrupt schedules or budgets. CVG brings that level of maturity and versatility to every project, helping providers focus on what matters most: delivering care.
For us, health and wellness spaces are quietly complex – designed with layers of planning and problem-solving that patients may never see but always feel. When every detail works in harmony, the result is a space that is not only functional but deeply supportive of both caregivers and the communities they serve.
.jpg)
.jpg)