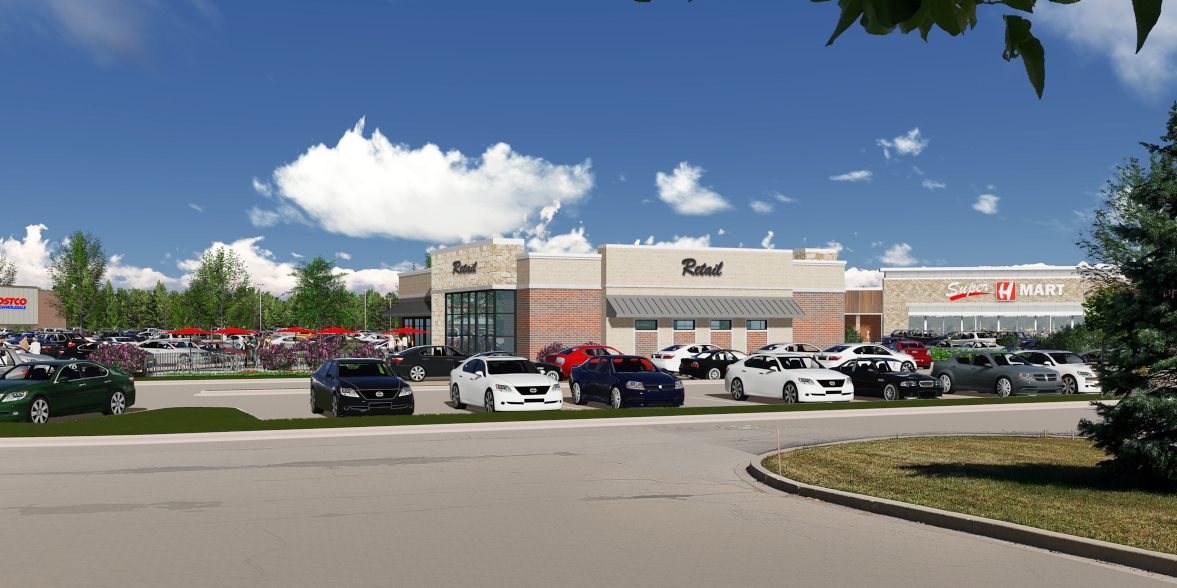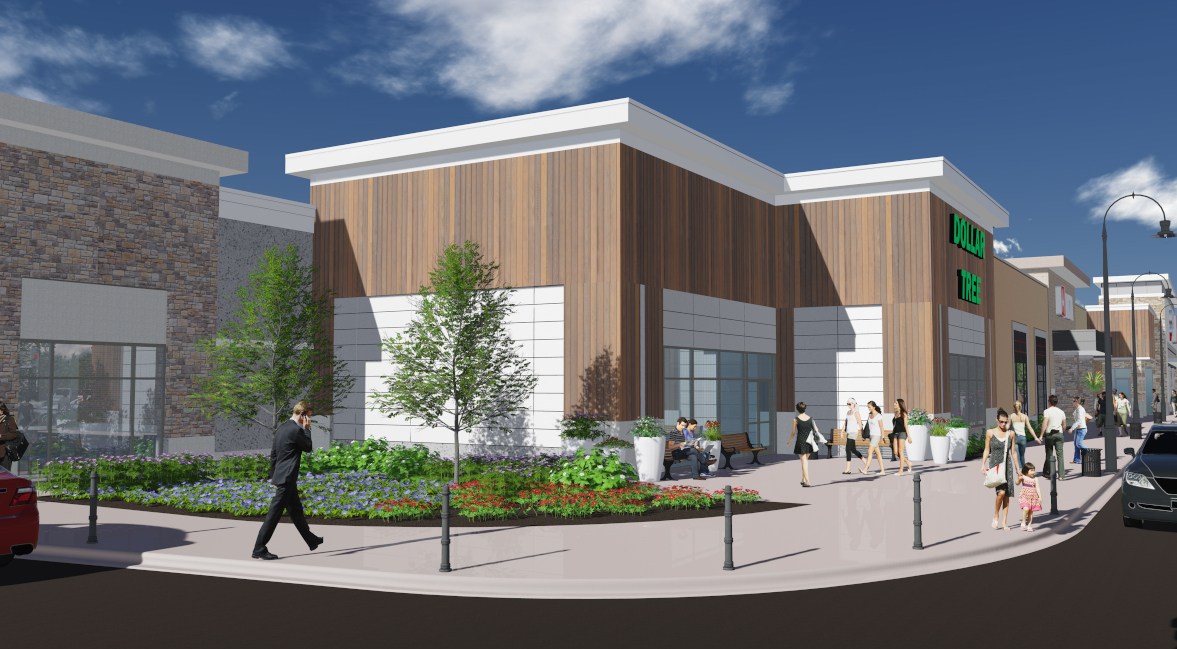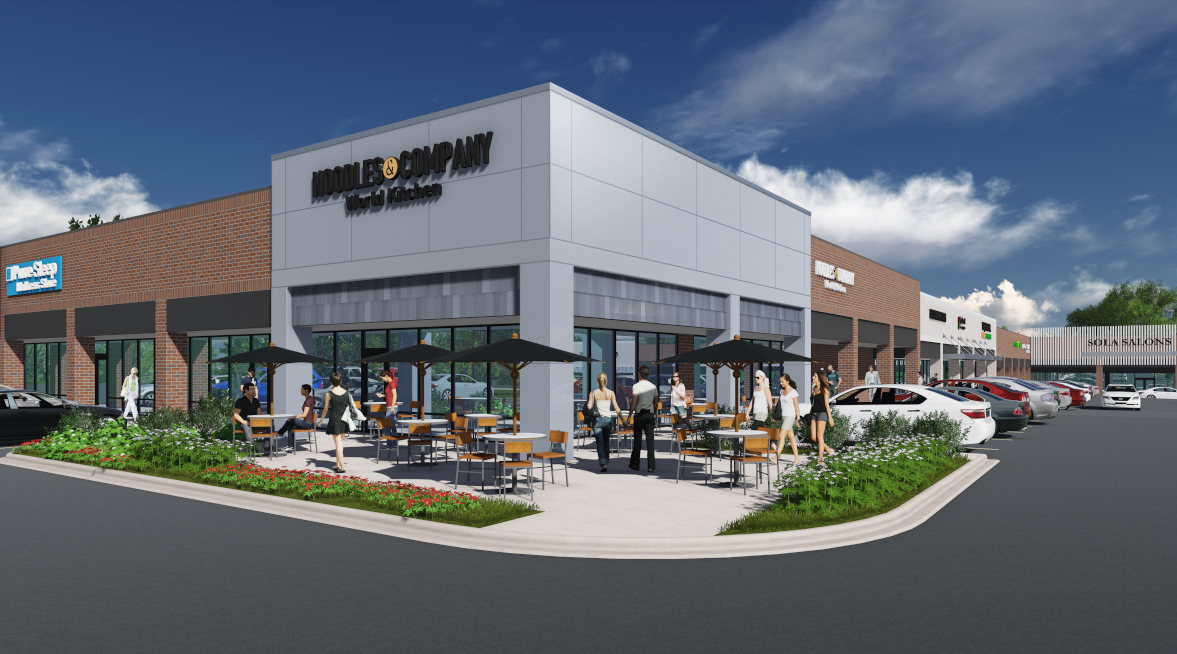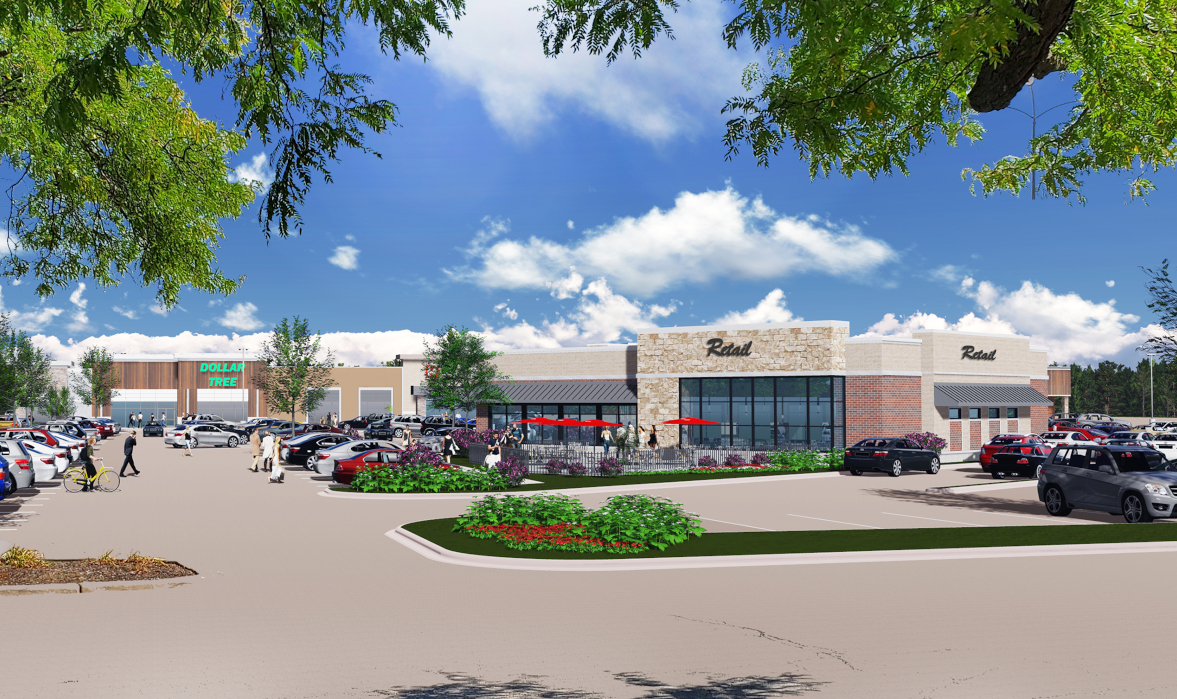

Bricks-and-mortar retail spaces continue to innovate and evolve with every new challenge to the status quo. For years, eCommerce has forced retailers to think of creative ways to add value to the in-person shopping experience. Now, more than 8 months into the COVID-19 pandemic, the industry is having to pivot again, and this time, with a greater focus on safety, health, and flexibility for uncertain times.
E-commerce sales now account for 15% of total retail sales in a steady surge since 2000, according to PwC’s recent 2021 Emerging Trends in Real Estate report. Prior to COVID, shopping center and mall owners were already reimagining space for non-retail uses in greater numbers. With COVID accelerating store closures, owners and landlords are having to work even harder to bring customers out of their homes and attract the right balance of tenants to meet business goals.
As CVG Architects’ Retail Practice continues to collaborate with clients in the Chicagoland area who are actively reconceptualizing in-person shopping experiences, we have given significant thought to how design can support the resiliency of suburban shopping centers. There are three key design strategies that we believe will help revitalize existing shopping centers and assist developers and landlords with adapting them to current economic conditions, while also remaining flexible in the face of future challenges:
Since the rise of COVID, businesses that can offer customers a sense of safety and protection from transmission of the virus retain a competitive advantage. Going forward, integrating outdoor and breakaway space into the shopping center site will be crucial for increasing foot traffic and encouraging longer customer visits. Landscaped green space with benches in fresh air – areas to pause and relax, alone or with family – will give customers more reasons to linger and browse with the ability to spread out and enjoy their shopping experience worry-free. Tenant spaces adjacent to open areas can be viable opportunities for expansion and can be marketed to restaurants and bars. Joint collaborations between property owners and hospitality tenants can allow for exterior dining that temporarily utilizes common space when the need arises. 
Suburban shopping center zoning codes generally err on the side of excessive parking space, encouraging too many customers to drive up, hop out, and return to their cars in one transactional round trip. In slow times, a sea of empty paving can easily dissuade potential customers from visiting. A touch of urbanism in these settings can go a long way. With appropriate site planning, grab-and-go traffic can be reoriented and excess parking space creatively repurposed to accommodate more walkability along with break-away and relaxation/recreation space. Although cars are certainly the chosen mode of transport in most suburbs, de-emphasizing parking can discourage quick transactional visits to stores in favor of more experiential trips with greater lengths of stay. 
To counter economic shifts, uses and tenant types within shopping centers will inevitably change. Service-oriented tenants such as salons, dentists, or dry cleaners, and even office tenants, can provide useful balance with retail, potentially reducing blatant competitiveness between similar, product-based retailers in the same shopping center. COVID has also highlighted the importance of rapid adaptability to comply with public health regulations. To that end, designing spaces with less restrictive floor plates that are easy to subdivide will provide a competitive advantage – to landlords seeking new, quality tenants, and retailers striving to maintain their customer base.
When the competition is the comfort of one’s own home, “experience” is the operative word in giving customers a compelling reason to shop in-person again. Reimagining some of the mainstays of suburban shopping centers, with a focus on both the customer and a diverse tenant mix, will allow owners to navigate the choppy waters ahead.