

When a building owner decides to reinvest in an existing property, there is typically a presumed return on investment (ROI). The hope is that the investment will result in significant tenant sales and/or robust leasing activity. But, there are often additional opportunities for reinvestment value to be realized in unexpected ways – particularly when the owner selects a highly experienced, innovative, yet bottom-line-focused architectural design partner.
In the case of the Joseph Naper Building (1849) designed and built by Joseph Naper (the City of Naperville’s founder), Samuel L. Rubin Company, LLC sought to update the historically significant building to improve its presence along the streetscape of S. Main Street in downtown Naperville, while also creating unique interiors to attract new and varied tenants.
The Owner engaged Charles Vincent George Architects (CVG) to lead the renovation project and recommend design solutions that would prioritize the value and appeal of this unique historic building. As with any renovation or restoration project, the design team conducted thorough site visits and due diligence to assess and document the building’s existing conditions.
As part of the on-site investigative process, the team evaluated structural elements and, in the process, removed a portion of the upper third floor ceiling in order to assess the existing wood roof framing, which was designated for repair within the scope of work.
Based on this in-depth analysis, the architect identified a design opportunity to expose the old wooden joists and take advantage of their aesthetic value as an original structural element that could be retained and showcased. The resulting structural repair and design solution of sistering new wooden joists to the existing wooden joists and leaving the raised ceiling exposed, succeeded in meeting multiple Owner objectives.
First, the structural reinforcement parlayed with a decision to increase the height of the parapet to conceal new roof-top HVAC units. The structural approach addressed the inevitability of having to deal with significant snow loads on the roof within the new parapet walls, while also allowing the weight of the new rooftop units to be supported. In addition, the heightened parapet wall allowed the building to improve its street presence/aesthetic as part of the larger streetscape.
Secondly, both the architect’s investigative efforts and the resulting design solution worked to predictably increase value to the Owner. The structural approach, combined with the design solution of exposing the joists, provided the Owner with a significantly more marketable tenant space, as well as recouped interior space on the third floor.
Lastly, as the related effort to increase the height of the parapet wall went forward, the project’s insightful mason discovered an opportunity to reuse existing stone copings that were a closer match to the river stone of the S. Main Street façade. Earlier in the process, the removal of exterior insulation finishing system (EIFS) from a previous alteration had revealed stone material that was not in keeping with the river stone of the original building façade.
The mason’s discovery indicated that the closer-matching river stone copings should be removed, re-cut, and cleaned. Ultimately, they were used to replace the non-matching façade stones. And, in doing so, the building would benefit from a more comprehensive and consistent street-view aesthetic.
In addition to the benefits achieved through the roof structural repair solution, the project revealed even more unexpected opportunities to increase value. As a result of the design team’s in-depth due diligence at the building’s storefront, they recommended upgrading the façade by removing previously implemented EIFS work and replacing it with a combination of Adair/limestone. Through this design approach, the height of the ground floor limestone exterior finish was increased, and the façade was able to accommodate the installation of new custom tenant blade signage illustrating images of Joseph Naper’s life – recommended and fabricated by American Fabrication & Engineering (Bridgeport, CT) with review and guidance by CVG.
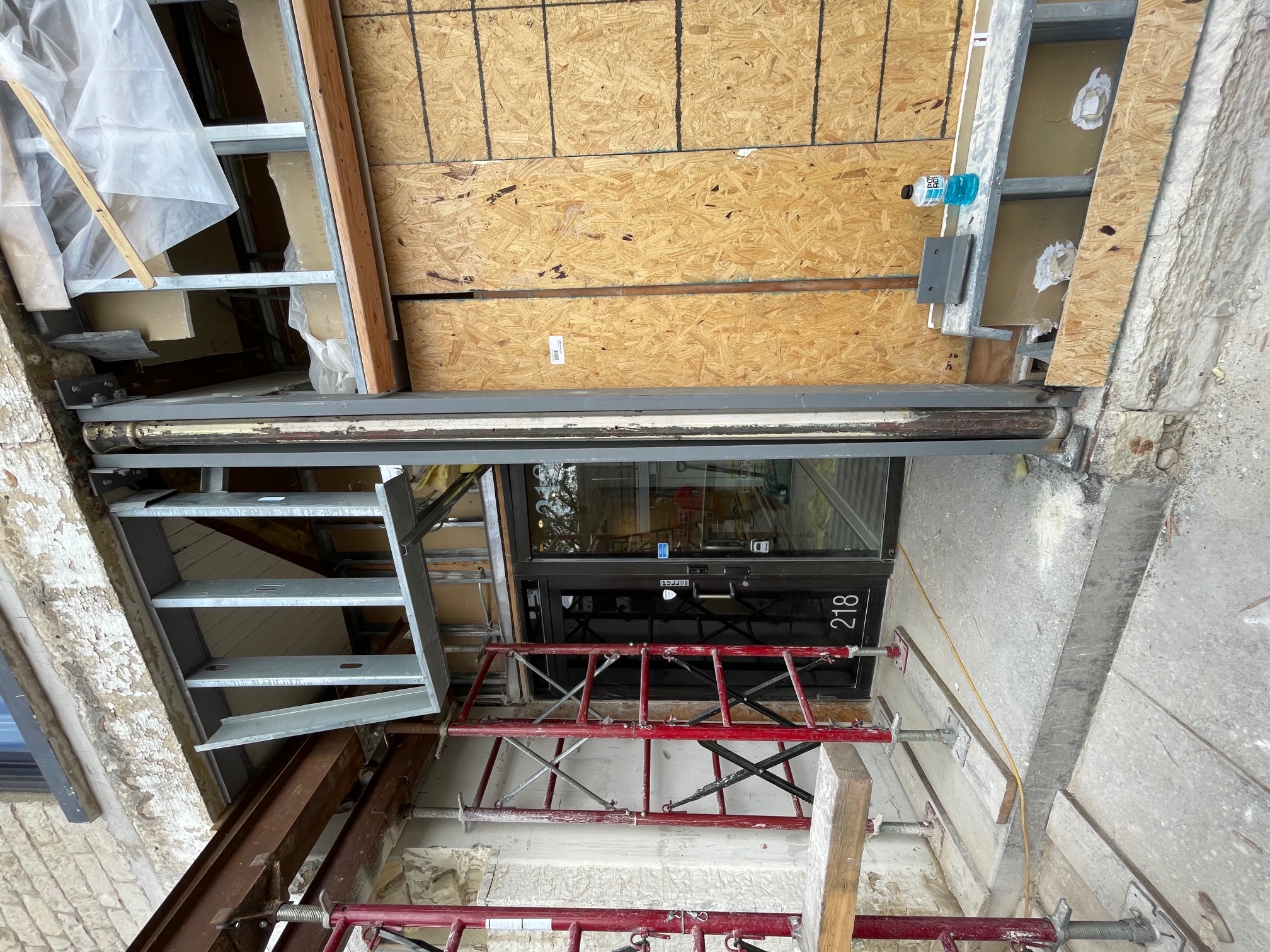
The architect’s evaluation of the existing front façade also revealed original taller storefronts with large limestone lentils and fluted-tapered steel columns. These distinctive structural items were retained and accented by new steel framing to increase the height of the new limestone building façade.
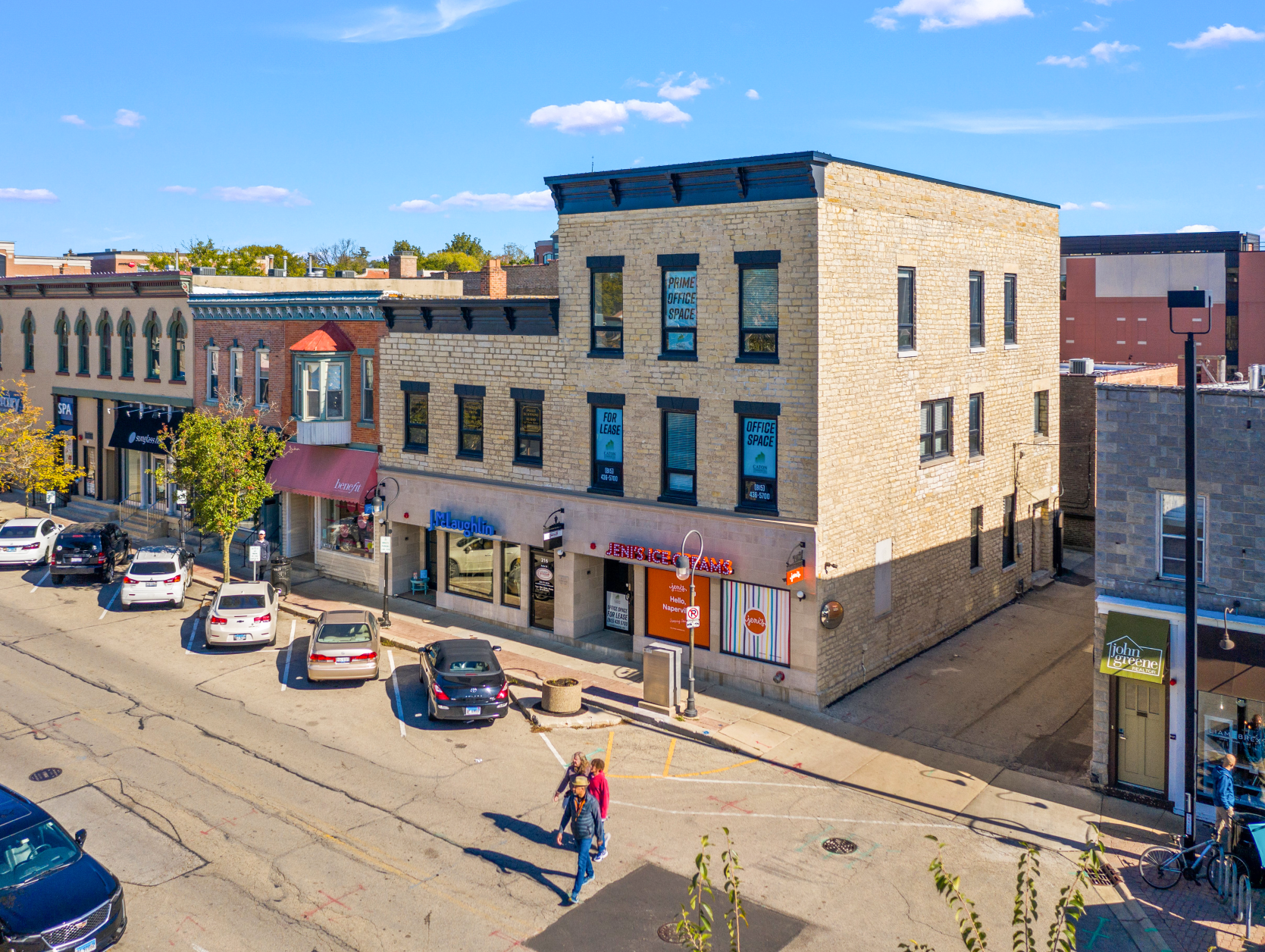
All in all, Charles Vincent George Architects delivered an innovative design for this historically significant downtown Naperville building. The project was implemented by Sequoia General Contracting and was delivered on budget, while far exceeding the Owner’s vision.
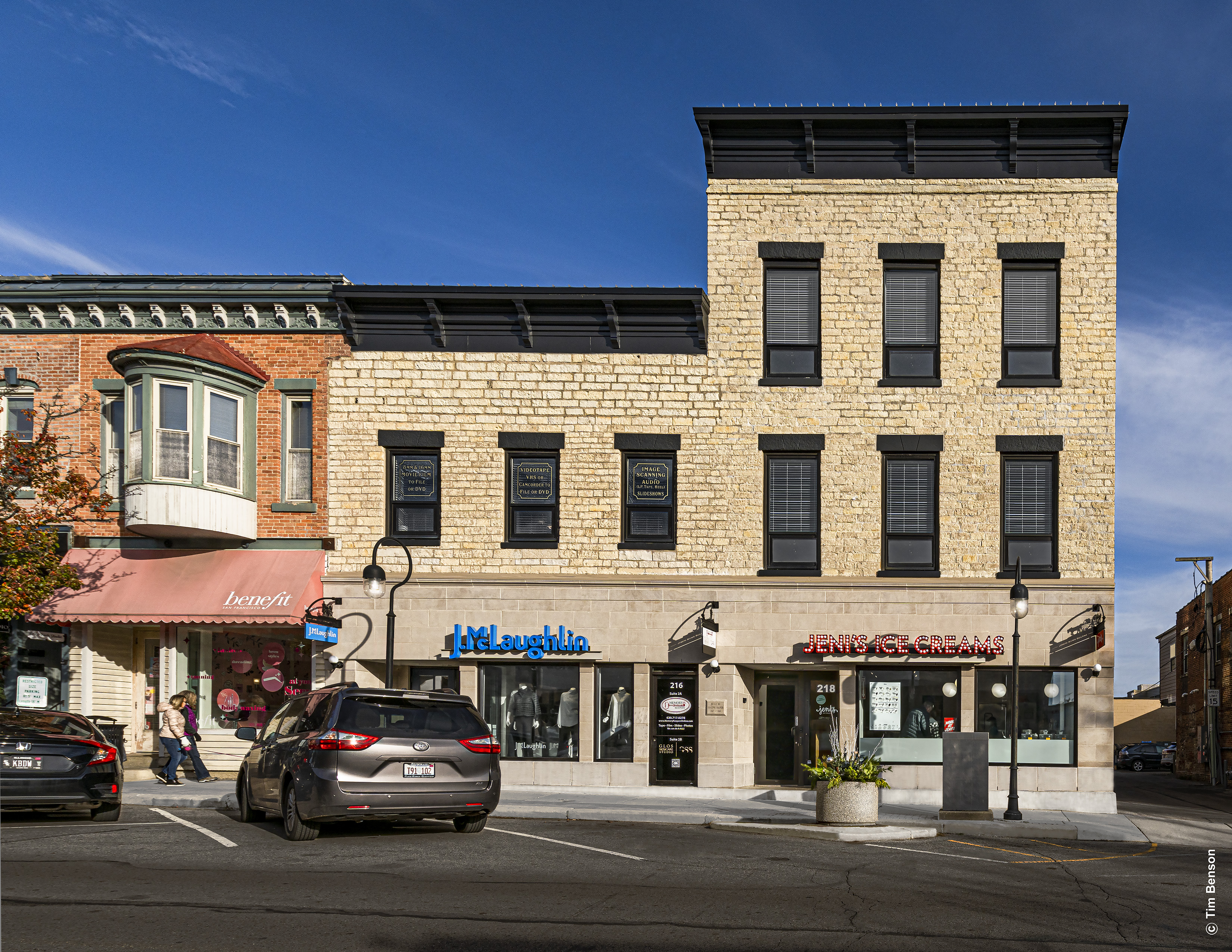
From the addition of new limestone and increased storefront heights to the river stone re-tuckpointing and structural roof repairs / parapet rebuild – not to mention bonus items like newly designed decorative cornices, replaced precast window sills, new storefront glazing, and new insulation / gutters as part of the reroofing project – the collective measures taken to improve the existing building have created long-term value for the Owner. As evidence of this project’s success, the welcoming street presence of this rehabilitated historic structure is attracting new retail / office tenants at market rates or above, further solidifying the Owner’s investment and increased ROI.
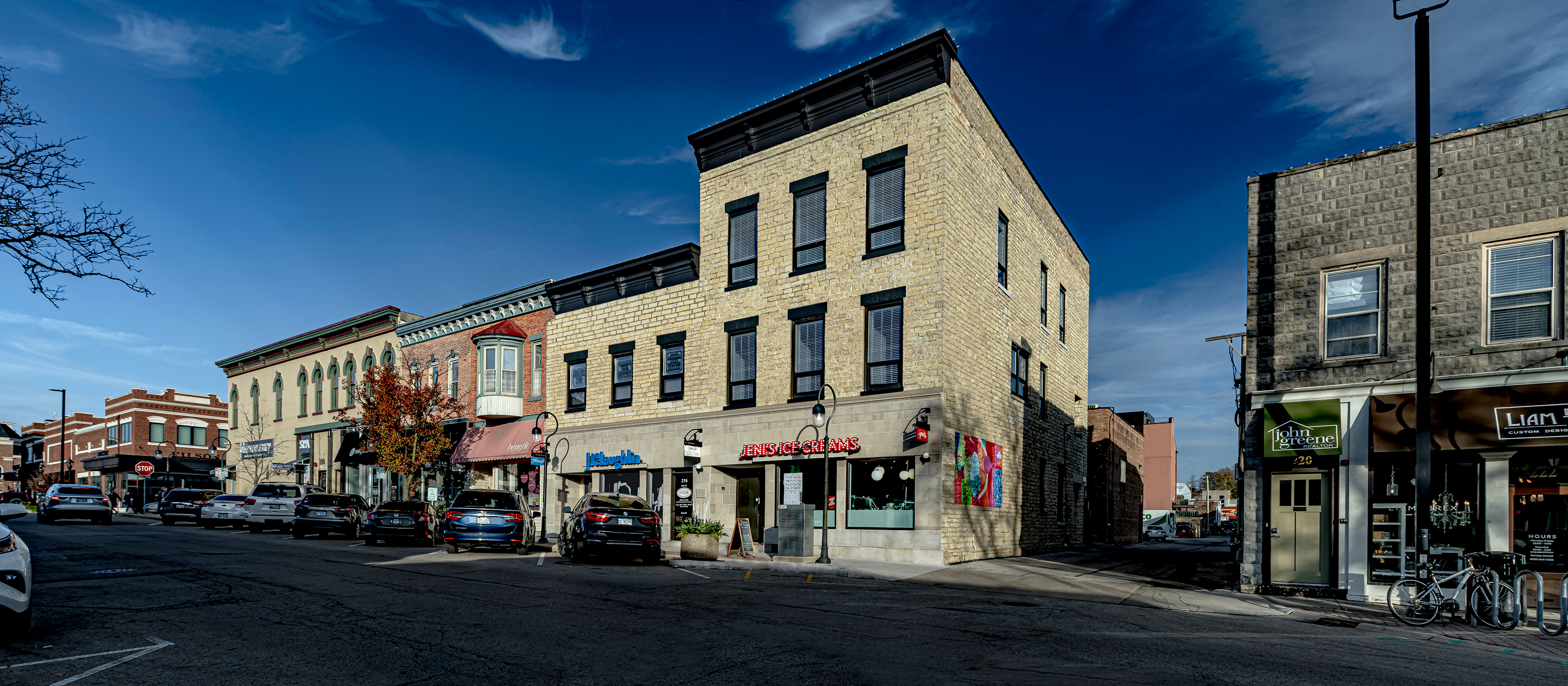
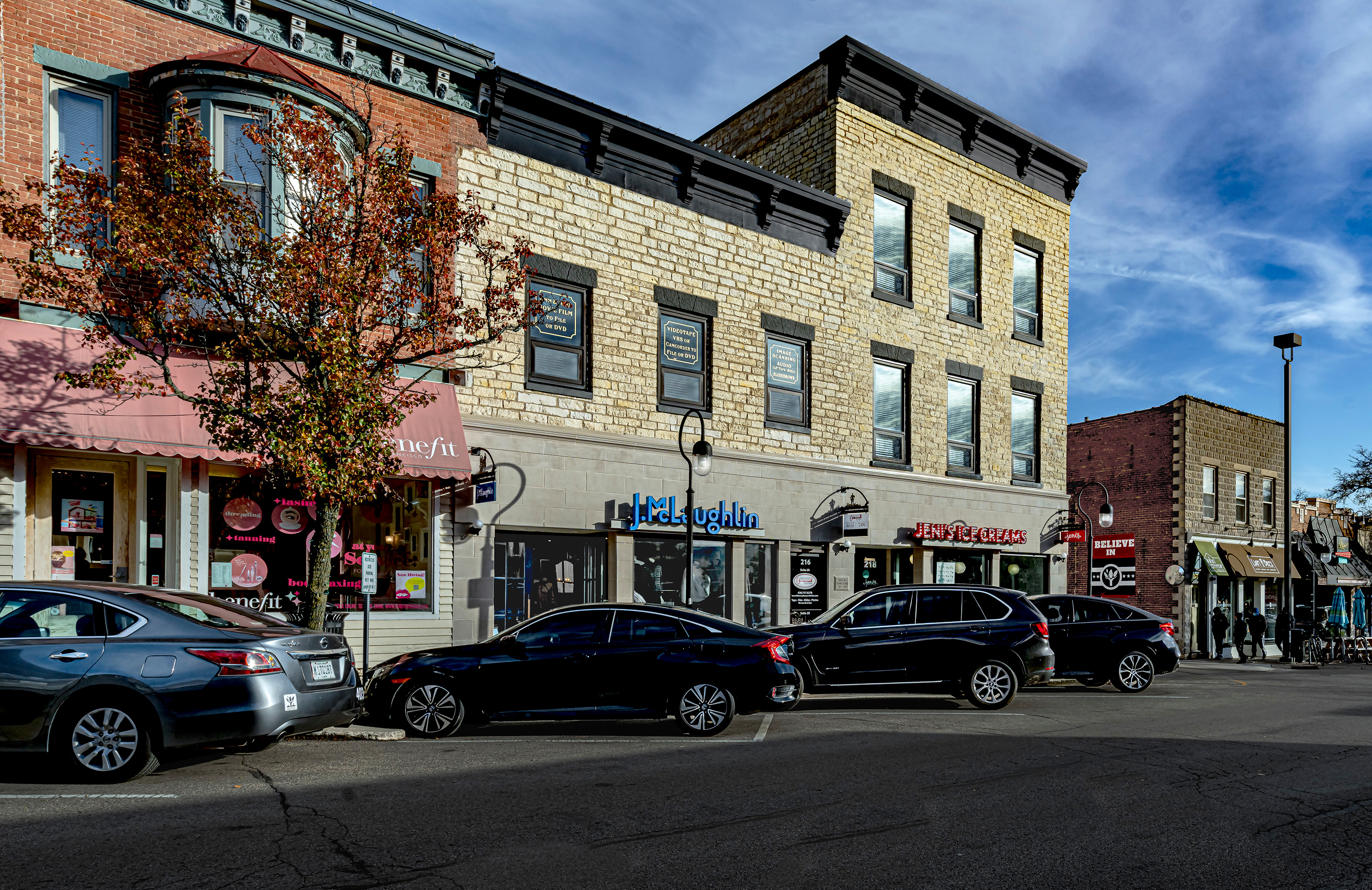
Med.jpg)
