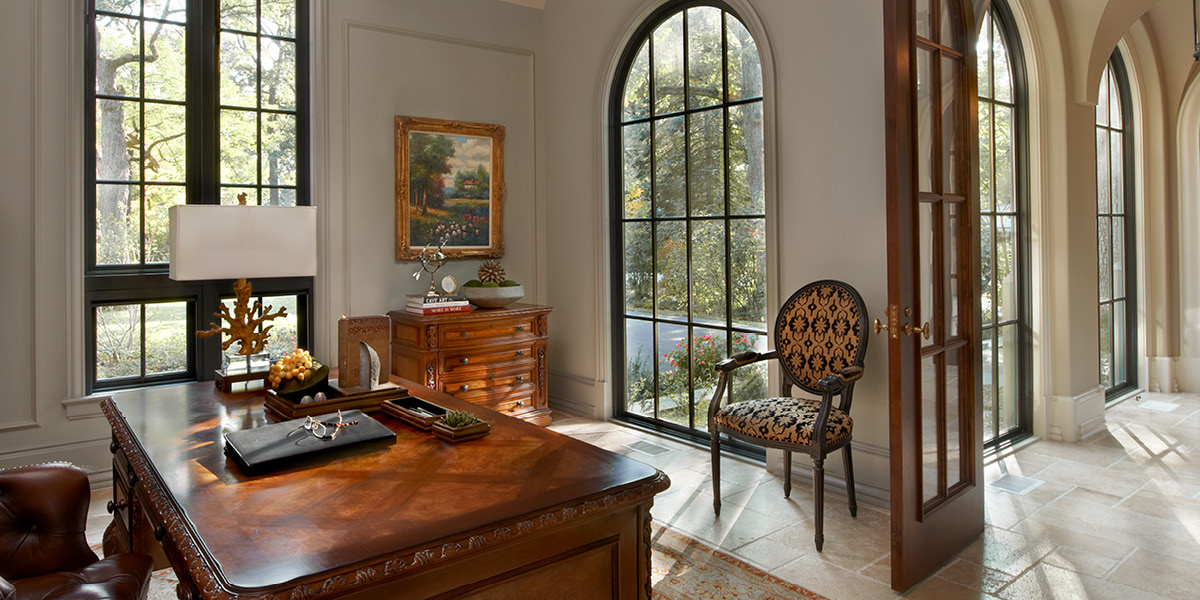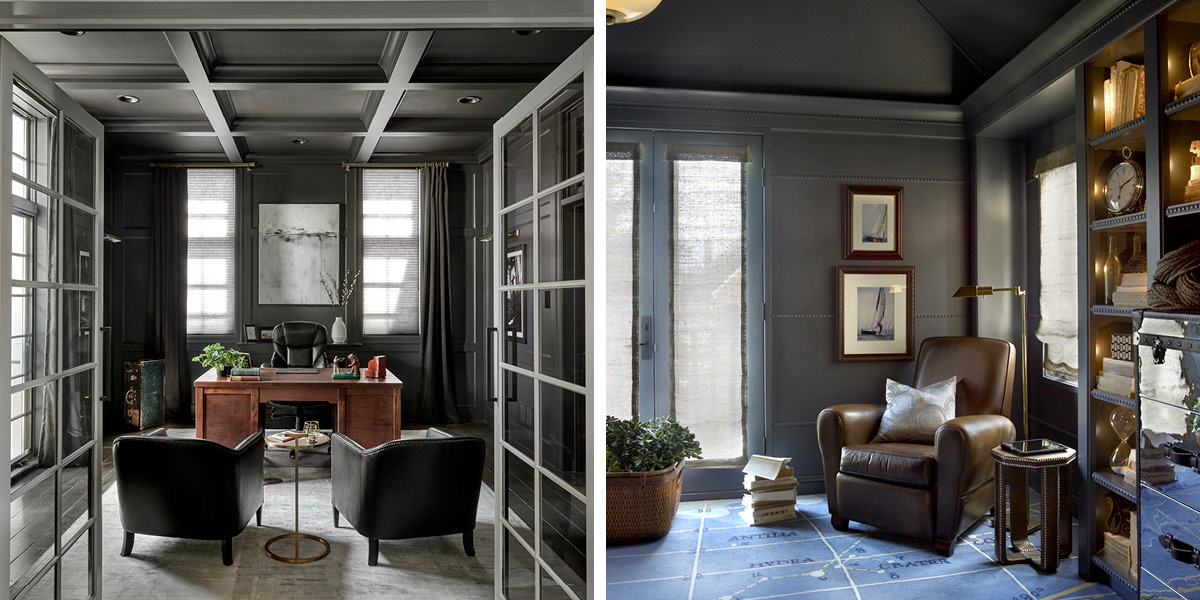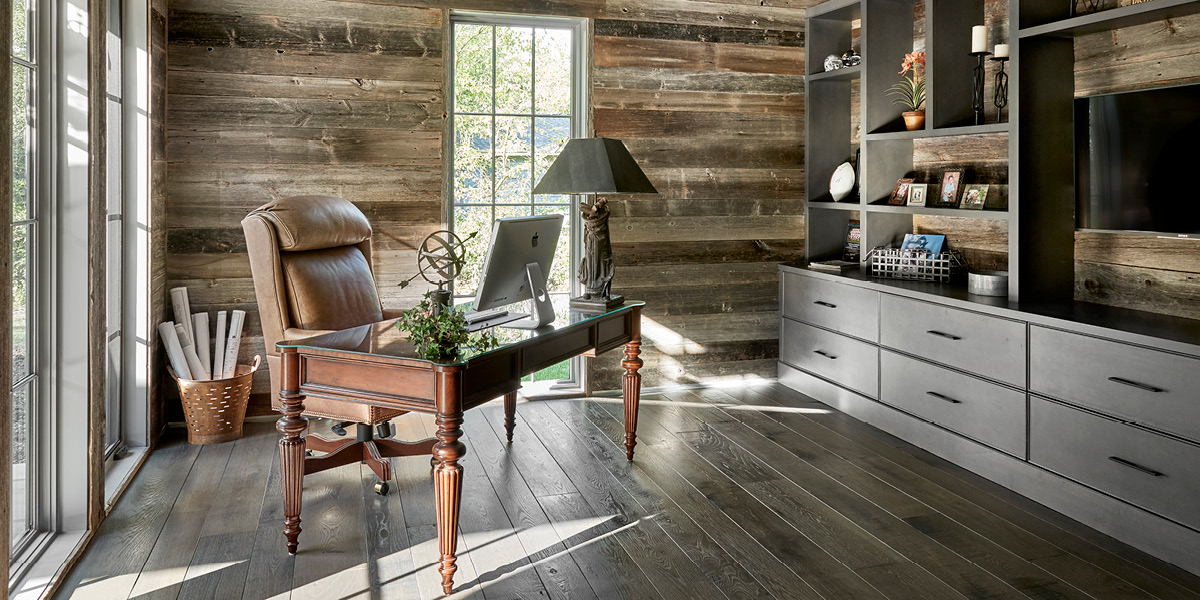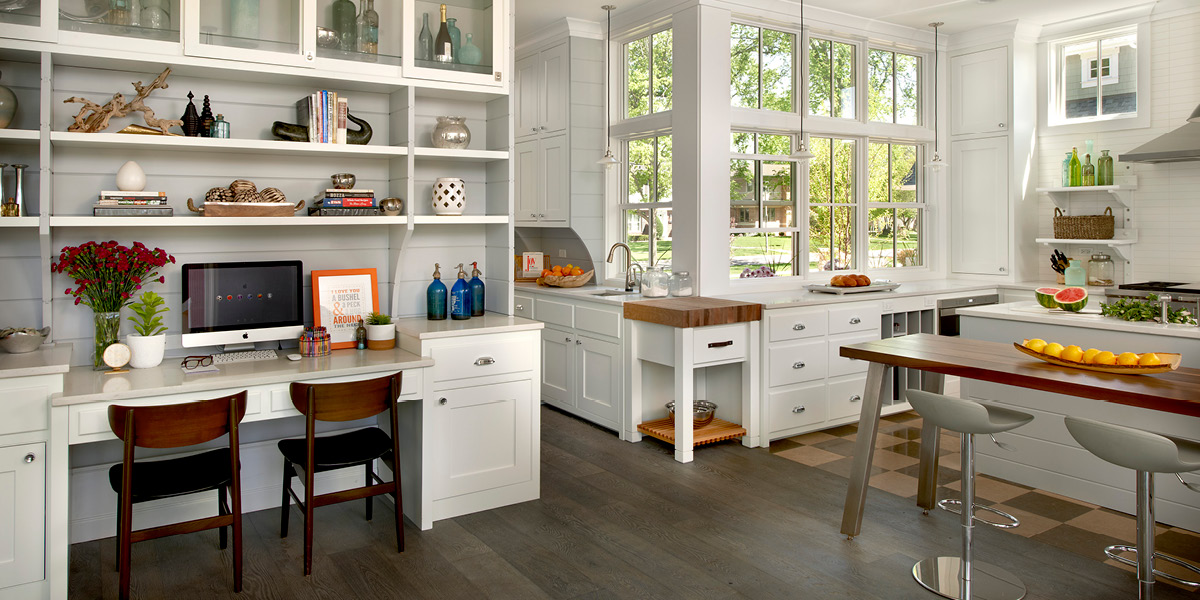

As Covid lockdowns normalized widespread remote working for many, this meant setting up a laptop at a kitchen table, squeezing a desk into a bedroom, or taking Zoom calls from an armchair. But for those who now permanently work remotely or on hybrid schedules, makeshift solutions from 2020 have worn out their welcome.
In short, when the need for privacy, dedicated space, technology accommodations, adequate lighting, ergonomics or all of the above become a priority in a remote-worker’s life, it’s time to consider an office upgrade. At CVG, we have helped many residential clients creatively reconfigure and design areas of their home to accommodate workspaces that support individual work styles. But we always recommend that before initiating a renovation project for this purpose, our clients ask themselves a few key questions that will set the project on the right path and yield the best results.
Whether it’s a 50,000-square-foot corporate office, or 50 square feet in the basement of a house, this question is at the core of any design solution for a workspace. It’s important for users to take stock of what a typical workday looks like. Do you spend a lot of heads-down time at your computer, or are you up and on the move, using AirPods all day? Do you need to accommodate clients or other visitors? Will storage help keep you organized? Do you use surfaces like whiteboards or corkboards? And what are your technology needs?
Scrutinizing your individual requirements will lead to design choices that support your productivity. In corporate offices, acoustics, daylight, ergonomics, security and privacy, and the reliability of an internet connection all factor into creating the optimal work environment. Your home office, though smaller, is no different.

Each work situation and space is unique. Making the space fit the specifics of the need is crucial. For one homeowner, this involved a conversion of half of a floor in the house. We created a lounge area and wetbar adjacent to the main workspace to allow him to accommodate visiting clients – a regular occurrence. For another CVG client, we designed a home office that included space for a full conference table in addition to a wetbar, bathroom, and large lounge area. The floor has its own separate entrance, as well as a glass wall through which to view the owner’s cars – a true showcase space designed for someone whose work depends on entertaining and/or hosting client and team visits.
But even for those looking to renovate a smaller space, individual use patterns dictate the solution. For a client whose square footage was more limited, we converted a six-foot closet in the primary bedroom of the home, giving the user ample storage space along with a desk. The solution also keeps the work area compartmentalized and separate, offering quiet and privacy.

Before you convert your bedroom closet to a home office, however, consider that blending your home and work environments means you will need to think carefully about how you switch off for the day. With all the benefits that working from home offers, a recent survey found that 86% of remote workers are experiencing burnout. Without a commute home to formally end the workday, work hours can creep into the evening. Managing work responsibilities in the same place as children or other personal obligations may also prove stressful. So how can design respond to the challenge of separating work life from personal life in the home?
The solution again depends on the needs of the user. For some, balancing childcare with work may mean that blending a desk space with a common area, where children can be seen, is effective. If focus and concentration are essential to getting your daily duties done, then a completely separate space is probably best. If a separate room is not available, physical separation from family or other living spaces is still achievable in many ways, such as collapsible partitions, sliding barn-style doors, or other types of storage units/room dividers that can both house work functions and serve as a barrier.

With video calls now a daily reality for most remote workers, users must consider how they want to be seen on camera. Therefore, carefully thinking through the orientation of your main workspace is key. You may want to have a display wall behind you, a window as a backdrop if you find looking outdoors distracting while at your desk, or maybe some other aspect of your home that gives a good impression. For any of these scenarios, lighting plays an important role. Office spaces always require stronger lighting than softly-lit home spaces, and obviously you want to make sure you are not shrouded in darkness on camera.
Orienting your workspace in a way that maximizes daylight is foundational. From there, choose lighting solutions that will provide the visibility you need at night, to minimize eyestrain, and to be well-lit on camera.

For some homes, repurposing a separate room for an office is just not possible. In these cases, blending uses within one space may be the only option. If you have a large living room, for example, perhaps one corner can be used flexibly as a workspace. But if you must reconfigure a room to accommodate multiple uses, thinking creatively about how best to blend functions is a must.
For an open area with an existing use, flexible, modular, and collapsible fixtures and furniture help keep the workspace organized and contained. Desks that fold up, cabinets that retract, and furniture with wheels are all space-saving, highly adaptable solutions. Niche or alcove spaces can be ideal – usable during the day, they can be concealed with a space-saving sliding door at night when not in use. Think beyond traditional furniture and fixtures and seek out anything that is movable, foldable, or flexible to make combining uses in an existing space more organic.
If working from home is becoming your main way of doing business, investing in a comfortable, carefully planned integrated workspace or dedicated home office is well worth your time. A home work environment designed to your needs, and with thoughtful integration into the floor plan, will pay dividends in terms of wellness, work life balance, and productivity.